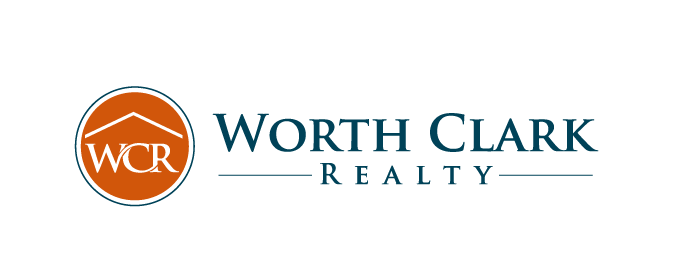$289,900
MLS# 25036017
Residential
Status: Active
4633 Villa Knoll Drive
St Louis, MO 63128

1940
Sq Ft Above Grade
Sq Ft
0.195
Acres
MLS# 25036017
Days On Market: 49
Listed: Wednesday May 28, 2025 (49 days)
Times this home has been viewed: 194

Don't miss your opportunity to turn this spacious 4 bedroom 2.5 bath 1940sqft ranch home into your dream home. You'll notice all the great curb appeal this home has with the stone planter beds, huge covered front porch and designer front door with sidelights. Once inside you'll notice the roomy foyer featuring tile flooring. Our living room has plenty of room for the family and is sun lit from the beautiful picture windows. The adjacent dining room flows into the breakfast room nook and then onto your galley kitchen that highlights white cabinetry with laminate tops a double wall oven, electric cooktop and dishwasher. The Living room offers a gas fireplace with stone hearth and surround and sliding patio door that leads to a relaxing 3 seasons room and level fenced backyard. All 4 bedrooms are on the main level too. Did I mention this has Main Floor Laundry!! New 200amp electrical panel just installed! You can definitely make this diamond shine with your personal touches and little vision.
Don't miss your opportunity to turn this spacious 4 bedroom 2.5 bath 1940sqft ranch home into your dream home. You'll notice all the great curb appeal this home has with the stone planter beds, huge covered front porch and designer front door with sidelights. Once inside you'll notice the roomy foyer featuring tile flooring. Our living room has plenty of room for the family and is sun lit from the beautiful picture windows. The adjacent dining room flows into the breakfast room nook and then onto your galley kitchen that highlights white cabinetry with laminate tops a double wall oven, electric cooktop and dishwasher. The Living room offers a gas fireplace with stone hearth and surround and sliding patio door that leads to a relaxing 3 seasons room and level fenced backyard. All 4 bedrooms are on the main level too. Did I mention this has Main Floor Laundry!! New 200amp electrical panel just installed! You can definitely make this diamond shine with your personal touches and little vision.
Photo: 3

Photo: 4

Photo: 5

Photo: 6

Photo: 7

Photo: 8

Photo: 9

Photo: 10

Photo: 11

Photo: 12

Photo: 13

Photo: 14

Photo: 15

Photo: 16

Photo: 17

Photo: 18

Photo: 19

Photo: 20

Photo: 21

Photo: 22

Photo: 23

Photo: 24

Photo: 25

Photo: 26

Photo: 27

Photo: 28

Photo: 29

Photo: 30

Photo: 31

Photo: 32

Photo: 33

Photo: 34

Photo: 35

Schedule a showing today!
Brokered by Coldwell Banker Realty - Gunda


 800-991-6092
Search Illinois Homes & Find a Great Deal Across the River
800-991-6092
Search Illinois Homes & Find a Great Deal Across the River

Property Details
Above Grade Finished Sq Ft: 1,940
Area: 331 - Mehlville
Basement: Yes
Bathrooms Full: 2
Bathrooms Half: 1
Bedrooms: 4
Carport: No
Fireplace: No
Fireplaces Total: 1
Garage: Yes
Garage Attached: Yes
Garage Spaces: 2
Heating: No
LivingArea: 1,940
Lot Size Acres: 0.195
Property Type: Residential
Property Style: Single Family Residence
School District: Mehlville R-IX
School Elementary: Trautwein Elem.
School Middle: Washington Middle
School High School: Mehlville High School
Subdivision: Sir Winston Estates
Tax Annual: $3,485
Tax Year: 2024
Township: Unincorporated
Year Built: 1967
Map
38.49826988,-90.35196843
Worth Clark Realty: 314-266-5211








































